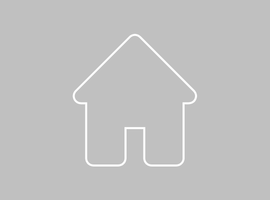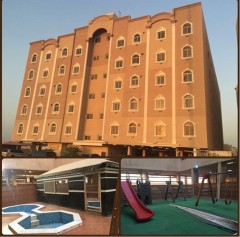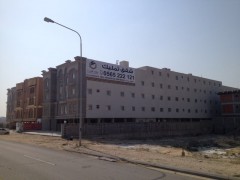[mhc_section admin_label=”section”][mhc_row admin_label=”row”][mhc_column type=”2_3″][mhc_image admin_label=”Image” src=”http://www.uhaideb.com/wp-content/uploads/2016/12/RAWAS-2D-Plan-102-1.jpg” show_in_lightbox=”on” url_new_window=”off” animation=”off” hoverfx=”none” sticky=”off” image_mask=”off” border_radius=”0″ align=”right” force_center_on_mobile=”on”] [/mhc_image][/mhc_column][mhc_column type=”1_3″][mhc_divider admin_label=”Divider” show_divider=”off” color=”#44cdcd” borderw=”1″ custom_orientation=”left” height=”100″ divider_style=”solid” keep_visible=”off” custom_radius=”on”] [/mhc_divider][mhc_text admin_label=”Text” background_layout=”light” text_orientation=”right”]
-
مدخلين للشقة
مجلس
مقلط
صالة ثلاث غرف نوم اربع دورات مياه
غرفة خادمه
المساحة 200متر
غرفة سائق
شقتين بالدور
مطلة على الشارع
[/mhc_text][mhc_cta admin_label=”Call To Action” title=”مخطط الشقة” button_url=”http://www.uhaideb.com/wp-content/uploads/2016/12/شقة-102-1.pdf” button_text=”أضغط للتحميل” url_new_window=”off” button_style=”off” button_color=”#44cdcd” button_text_color=”#ffffff” use_icon=”off” font_list=”mhicons” use_background_color=”on” background_color=”#44cdcd” background_layout=”dark” text_orientation=”center” animation=”off” button_fx=”off” wide_button=”off”] [/mhc_cta][/mhc_column][/mhc_row][/mhc_section]









